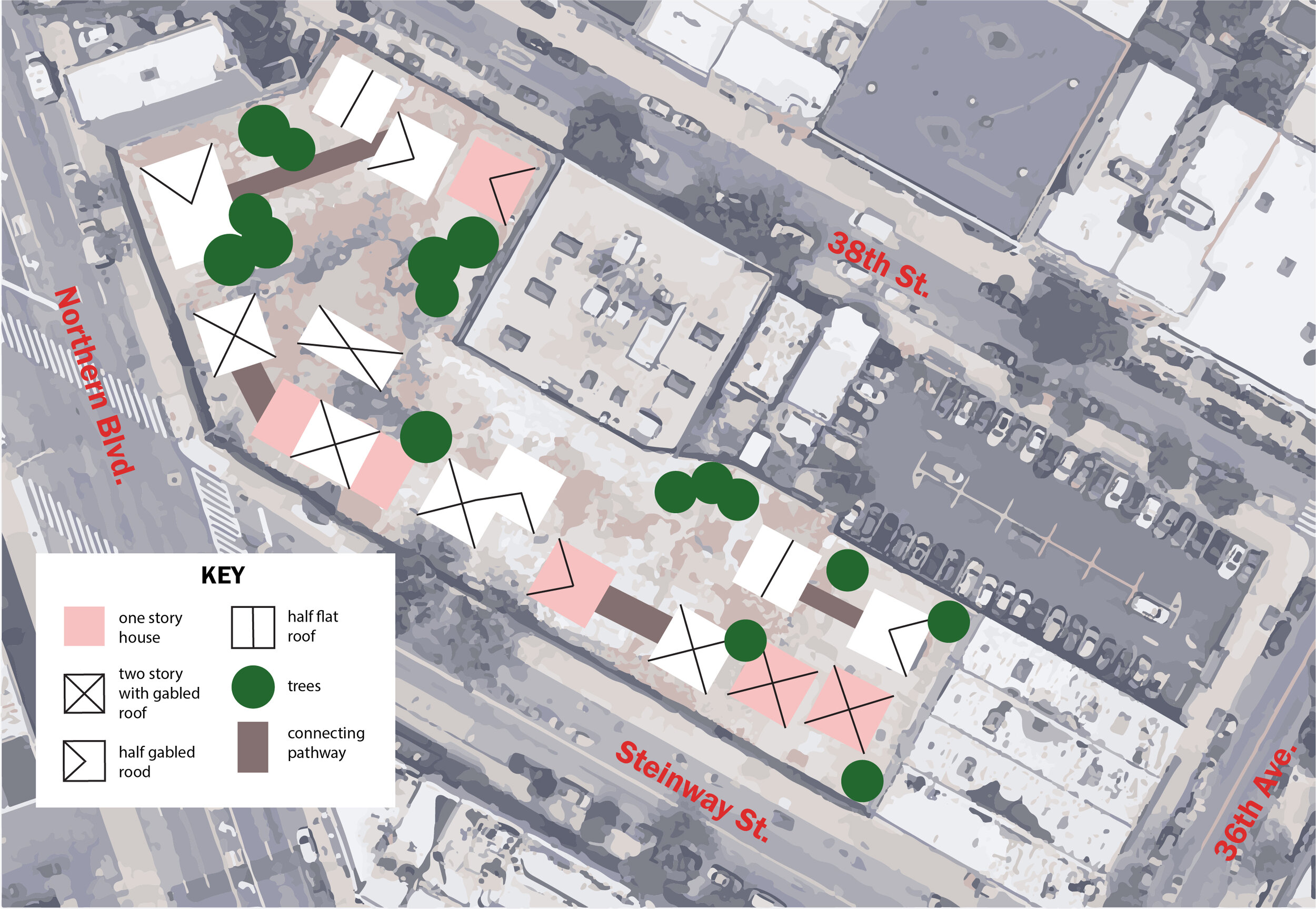Astoria Houses 2.0, 2020
3D renderings, digital poster, map
This project was a long term research project conducted in my Integrative Studio 2 course under the theme Constructed Environments. We were given a neighborhood to research in one of the outer boroughs of New York, and tasked with identifying a problem and proposing a design solution. The final design gathers all my research and brings it together to inform my response to the potentials and challenges of the neighborhood. The aim was for us to use the knowledge and skills we had learned - how to make sense of our environment - to respond to it in an informed, thoughtful way. I focused on the neighborhood of Astoria in Queens.
***
My design solution attempts to respond to affordable housing needs in Astoria, while offering a new paradigm for modern city housing development. Astoria Houses 2.0, as it would be called, is a sustainable and affordable housing project adapted to its location. The design employs the traditional gabled roof structure – arguably the most recognizable form for a house – and decomposes it into cubes, tetrahedrons, and rectangular prisms. These modules are then arranged in various configurations to create unique and site-specific structures. Relying on prefabricated geometric blocks allows for a more streamlined construction process, thus reducing costs. The simplicity and modularity of the houses also creates opportunities for customization, which is essential t in a place that is known for its diverse architecture and the unique variations each type of structure presents. My design indeed attempts to counter the stark straight edged facades we have been used to seeing pop up as neighborhoods “evolve” (ie. gentrify), and which have given gentrification its bad reputation.
Accordingly, Astoria Houses 2.0 challenges the notion that gentrification is inherently damaging. Can we respond to contemporary urban issues through building? Can new developments preserve and even create a sense of authenticity? This project aims to do just this. The development is respectful of Astoria’s history, but harnesses contemporary design aesthetics. The use of sustainable materials makes it durable, designed to last through multiple generations, meaning it will be able to accommodate future needs, while also enriching Astoria’s topography. By offering an alternative to the luxury apartment rentals which have been built, it shows that housing development can and should be accessible, inclusive, and sensitive to neighborhood residents. Through disassembly and reassembly, modern residential building is materially and metaphorically re-constructed. It thus becomes a model for a new way to build that can be applied to other gentrifying neighborhoods.
Astoria Houses 2.0 seeks to continue Astoria’s legacy as a quaint residential enclave away from Manhattan while acknowledging and responding to the reality of the housing crisis in a way that enables dialogue between built environments. I attempt to show that authenticity and modernity are not mutually exclusive.
Below are 3D models I made of the modules I propose we use to create this new housing project. Whe brought together these modules can create the houses/structures for residents. I used thick paper to make the models, and tape to join edges. Below the models are sketches of my ideas and iterations.





















