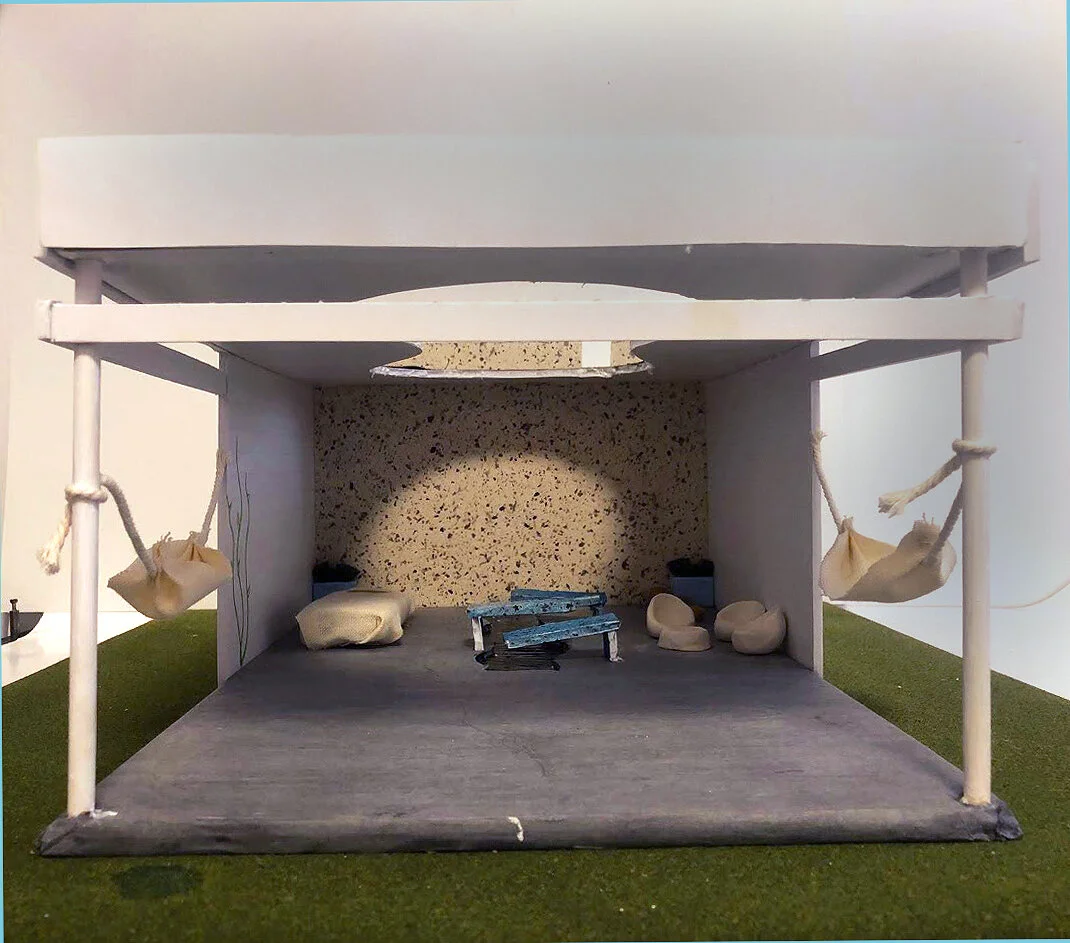A Monument to Freedom, 2020
foam core, fabric, paint, play-dough, paper, glue for 3D model; material samples for material board; digital inspiration board; pencil and colored pencil for sketches and technical drawings
This was the first (and only) group project for my Integrative Studio 2 course. We were given a concept, and from then we had to design a space representing this concept.
With the theme of Freedom to guide us, our team and I began to brainstorm what this idea meant to us. Calm, relaxing, zen, ease, choice, and disconnection were the words that stood out among all of us, so we decided to pursue this path: creating a liveable space that would reflect these words. Freedom, for us, also meant a connection to nature, because we believe that as human beings, we are meant to be in tune with nature because this is what provides us with the feeling of calm and relaxation. And this isn't even to mention the importance of being kind to nature, considering the harm we have - and are - inflicting upon it.
After toying with various ideas such as creating an open public space, a zen garden, and park with an installation, we finally settled on designing a living room-like indoor/outdoor space that would harmonize with nature. The indoor portion of the space includes a stream running down the center: on one side, a simple daybed gives the user multiple options to relax, lounge, rejuvenate, or simply contemplate the space while on the other side, a seating area with amorphously shaped furniture featuring clean lines and a simple color palette once again gives the user the options to either lounge or simply be with his surrounding. Natural elements such as plants, vines, and stones are carefully placed around the interior to further strengthen the connection to nature, and provide the user with a multisensory experience: they can touch, see, listen to, and smell their environment. The outdoor space is left completely bare, so as to remove any distraction, and place the attention on nature. Hammocks are placed on either side of the outdoor portion for relaxation, contemplation, and even restoration. The hammock was chosen to reflect the fluid and organic shapes commonly found in nature - much like the curvaceous chairs, wave-like vines, and the sinuous stream. We wanted to establish a relationship between the geometric and the organic, to not only provide the eye with a more interesting space to look at, but equally to reflect the ideas of serenity that can be found in both these shapes. Clear-cut and straight edges reflect the minimalist aesthetic wherein forms are simplified to their most basic shape, to allow the mind to rid itself of clutter. Similarly, wavy and circular forms reminiscent of nature, also ease the mind because they remind us of movement, fluidity, and our connection to earth. The skylight shaped like a peanut was placed to invite the elements in - whether that be wind, rain, sun, or simply a breeze. To make use of the roof and help detoxify the air, we designed the roof to be an open garden area where guests could meander, lounge in the sun, or sit by the edge of the skylight looking down into the living area. Simple white stairs were placed wrapping around a corner of the building to reference the motion of a vine crawling up walls. The green mosaic reinforces this idea by being an abstract representation of plantlife.
Overall, our minimalist living room is intended for the user to begin a conversation with nature so that they may step away from the stresses and responsibilities of life. Unobstructed sitelines, opportunities for relaxation and contemplation, and an atmosphere of safety and intimacy make our space the epitomy of Freedom.
We chose a color palette that echoed that of nature and followed through on the philosophy of minimalism: light blues to represent water and sky, a deep emerald green to reference plantlife, and soft greys and cream whites as neutrals. We were inspired by Greek island architecture for its simplicity and sense of ease, the artist James Turrell for his manipulation of natural light, the architecture firm Studio Gang for its commitment to paying homage to nature in the forms of its buildings, and finally to the philosophy of zen and minimalism.
Working on this project with my group was an enriching and illuminating experience. Each having clear and distinct roles* allowed us to execute our project with ease and focus. We worked very well together because we communicated and met in person. We made sure we were all on the same page to avoid misunderstandings and continuously checked in with each other throughout the process to see if anyone needed help. I myself, greatly enjoyed working on the mood and materials board; those were the roles I was most appealed to and this project confirmed my interest in working on such tasks. This was the first time I was tasked with actually designing a space, so it was also a learning experience, made easier by the fact that we were in a group. Although I did not do the technical drawings, sketches, or maquette, I feel like I still learned about what these roles entail, which is helpful information to determine what I would like to do in the future.
*I was in charge of the material and inspiration boards while one of my peers made the model and the other did the two types of drawing.






